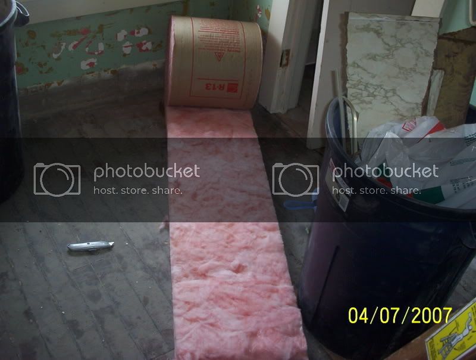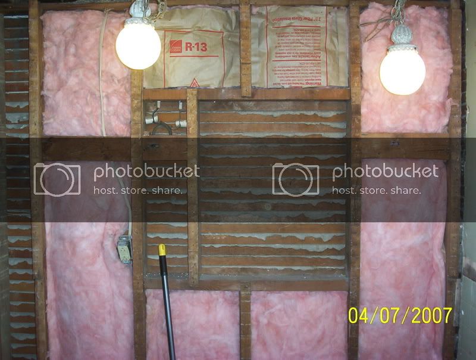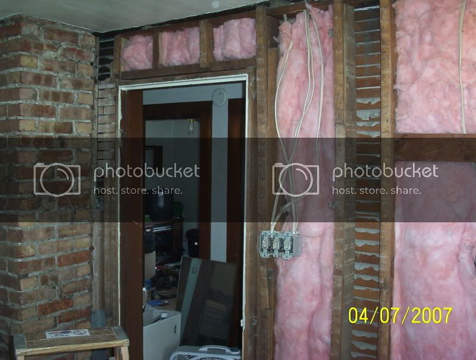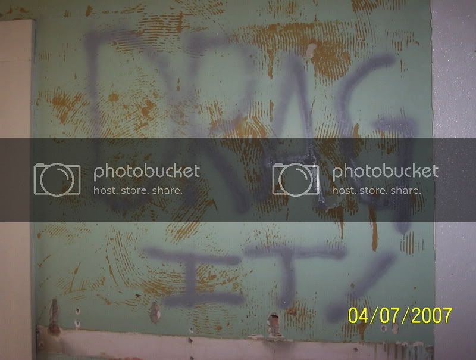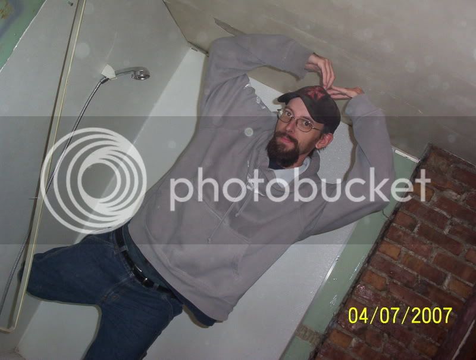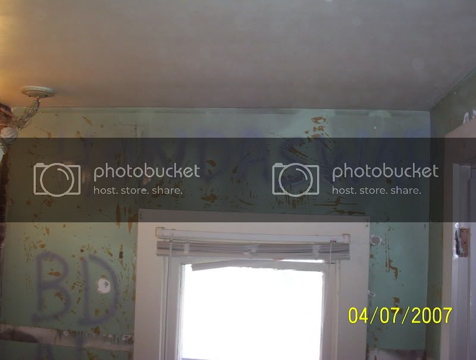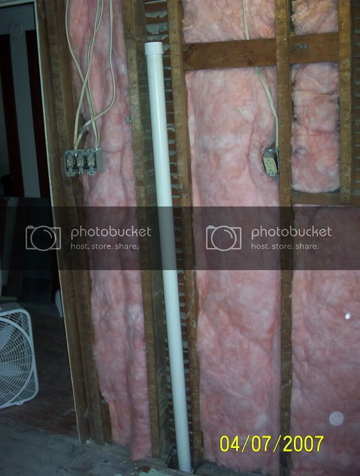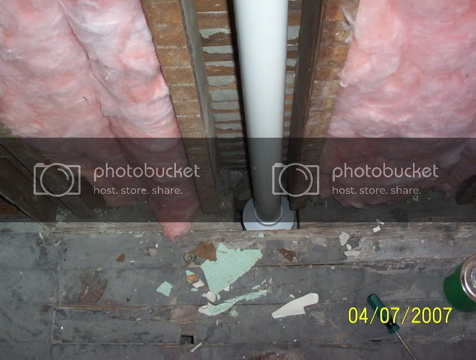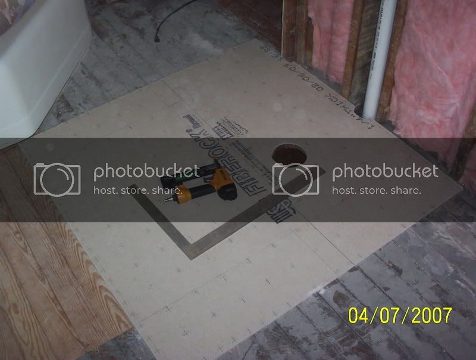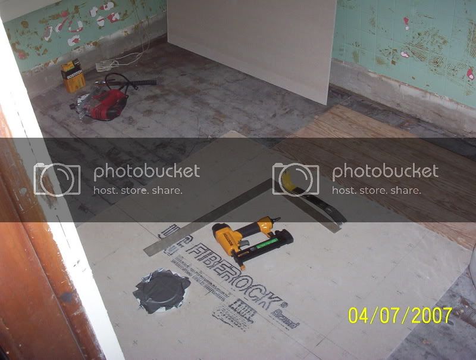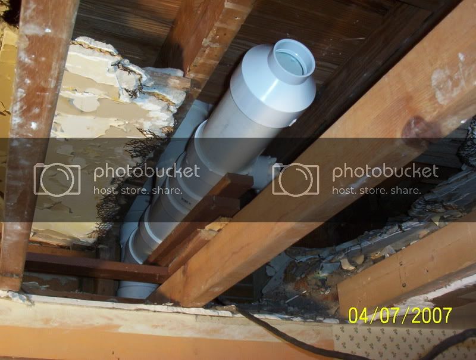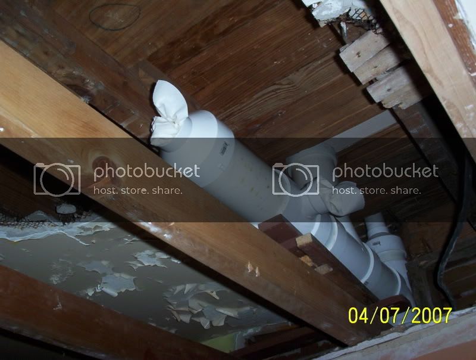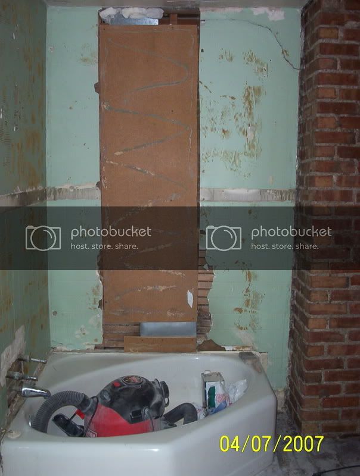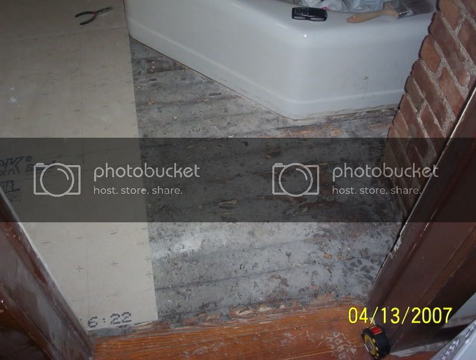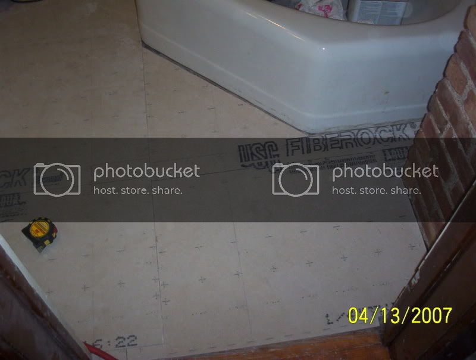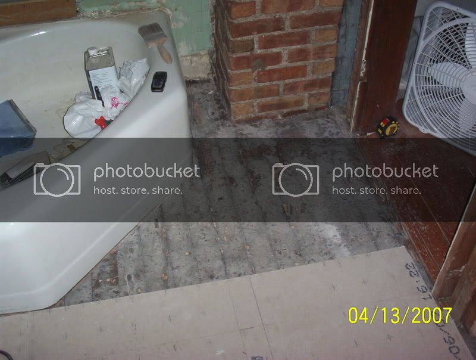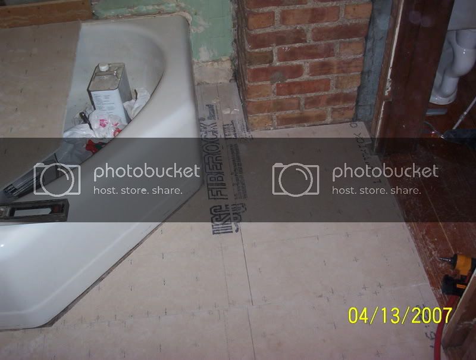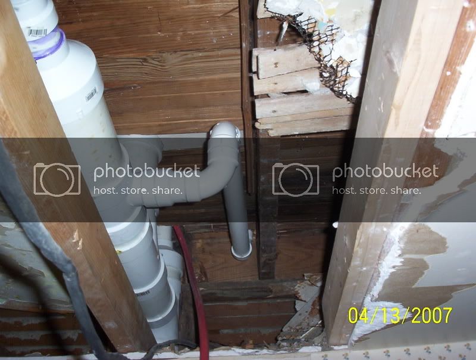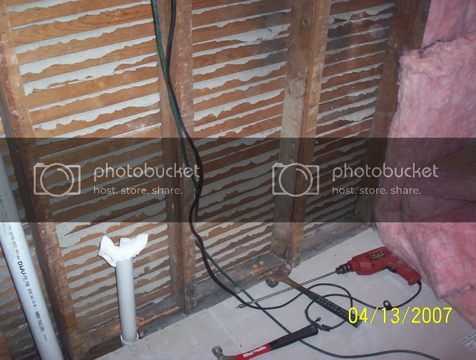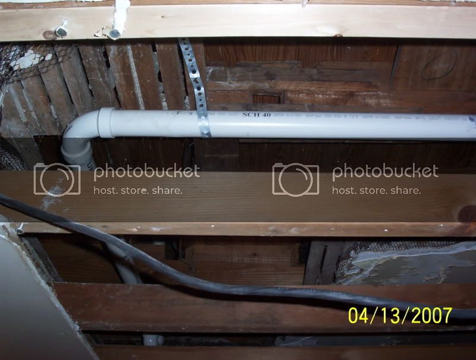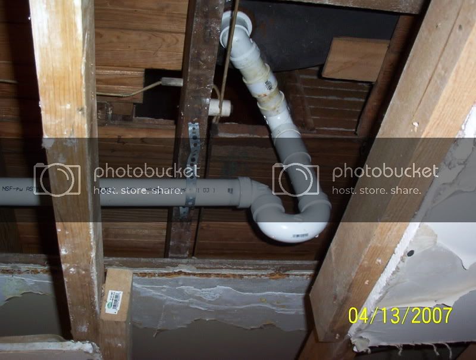So I had to tear out the south wall of my main bathroom to get to the pipe and get it busted out. Well now the entire south wall is down.
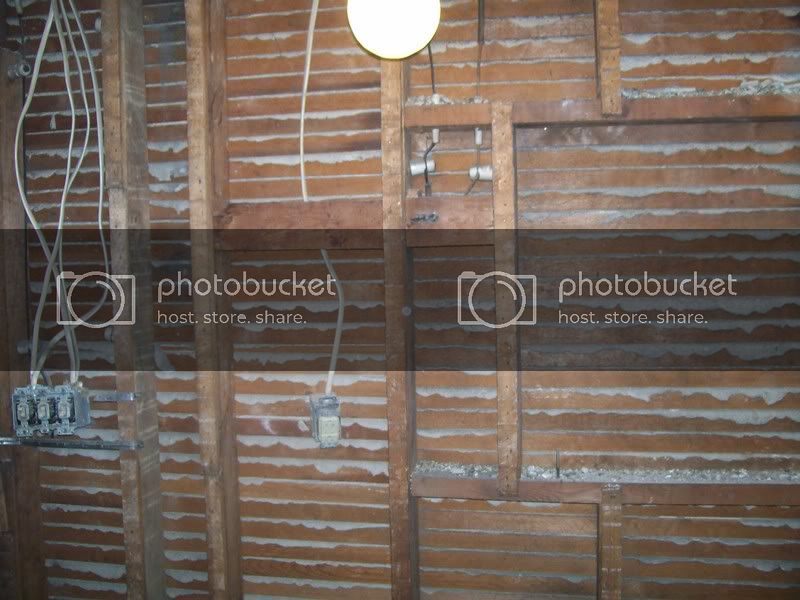
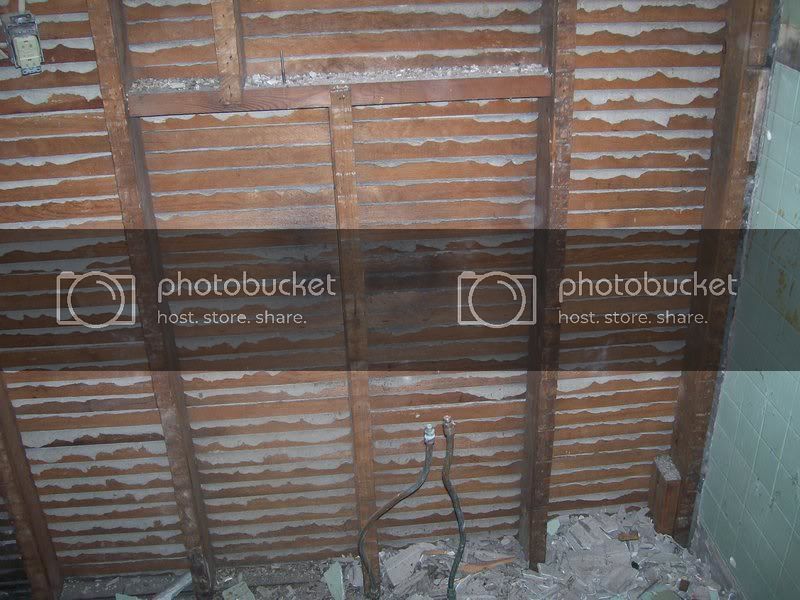
There's the pipe, busted out in all it's former glory.
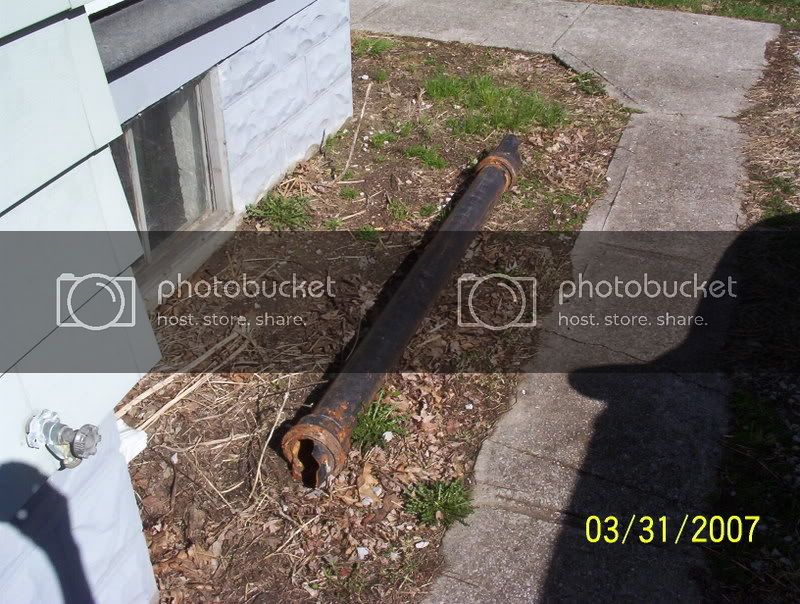
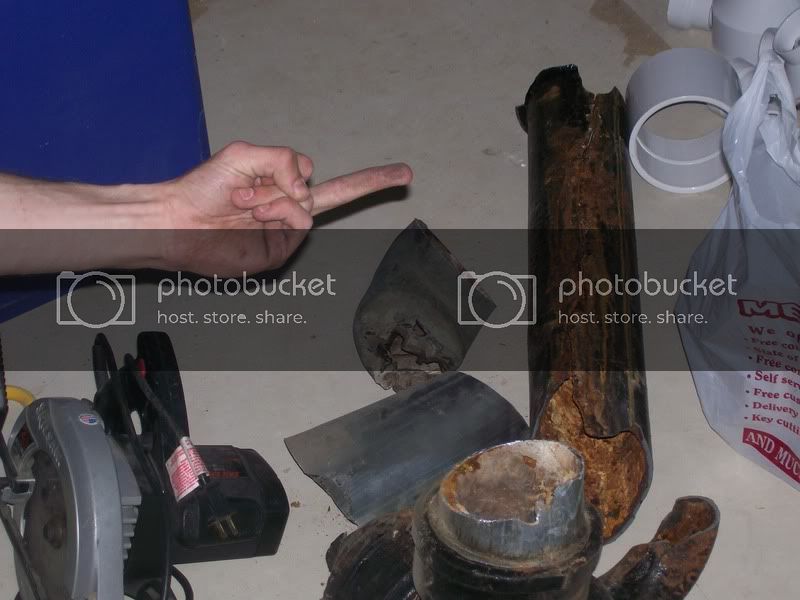
And here's me hammering away at the side of the wall, of which in the video you will see that it's brick behind the mortar.
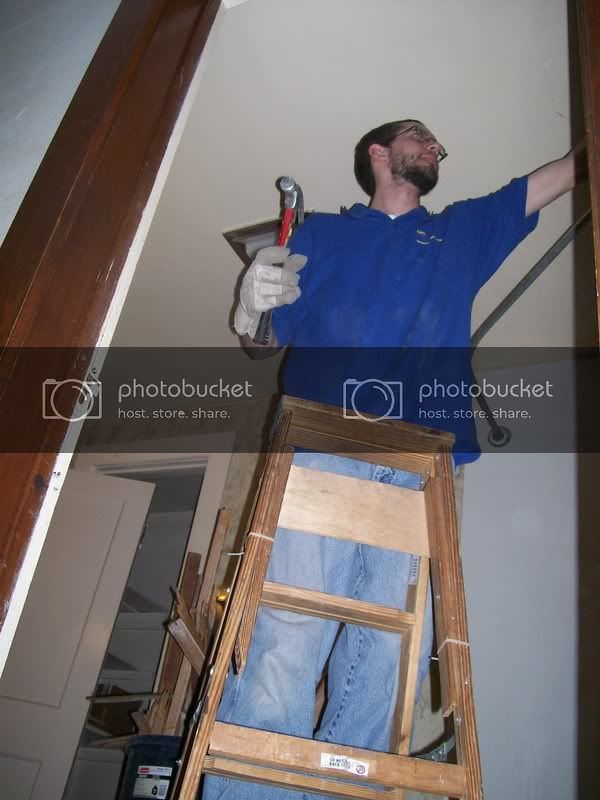
Pay attention to the video, B. LOL
MynewHome108-1.flv - Video - Photobucket - Video and Image Hosting


There's the pipe, busted out in all it's former glory.


And here's me hammering away at the side of the wall, of which in the video you will see that it's brick behind the mortar.

Pay attention to the video, B. LOL
MynewHome108-1.flv - Video - Photobucket - Video and Image Hosting


