You are using an out of date browser. It may not display this or other websites correctly.
You should upgrade or use an alternative browser.
You should upgrade or use an alternative browser.
Closing tomorrow!!!
- Thread starter jamesA
- Start date
- Replies 91
- Views 4K
We may earn a small commission from affiliate links and paid advertisements. Terms
Ok, keep in mind I've already put about 12 hours of work into the house...
Here we go!
Standing at the sidewalk looking at the front;
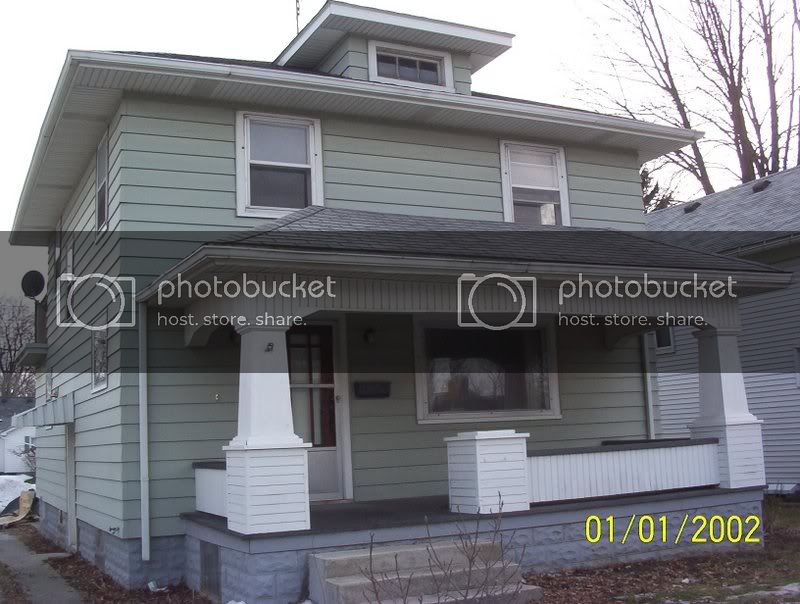
The Porch;
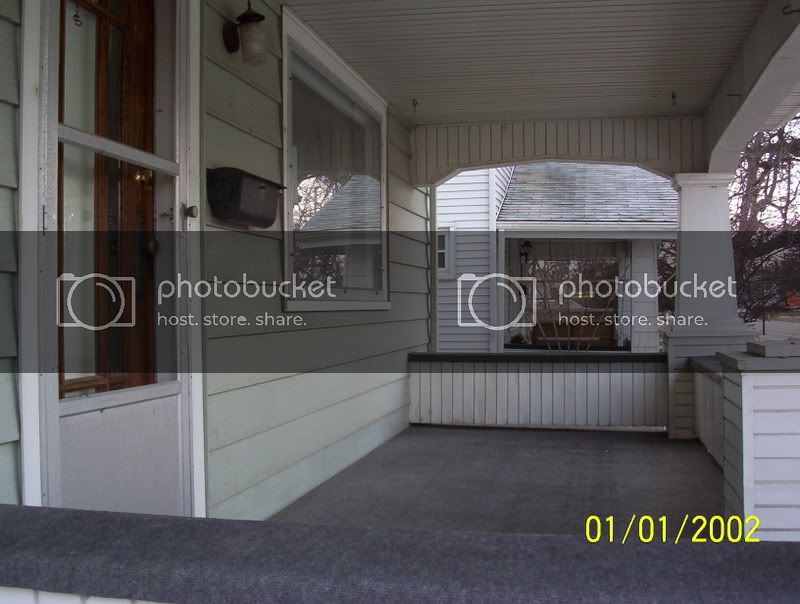
Driveway from the garage to the highway;
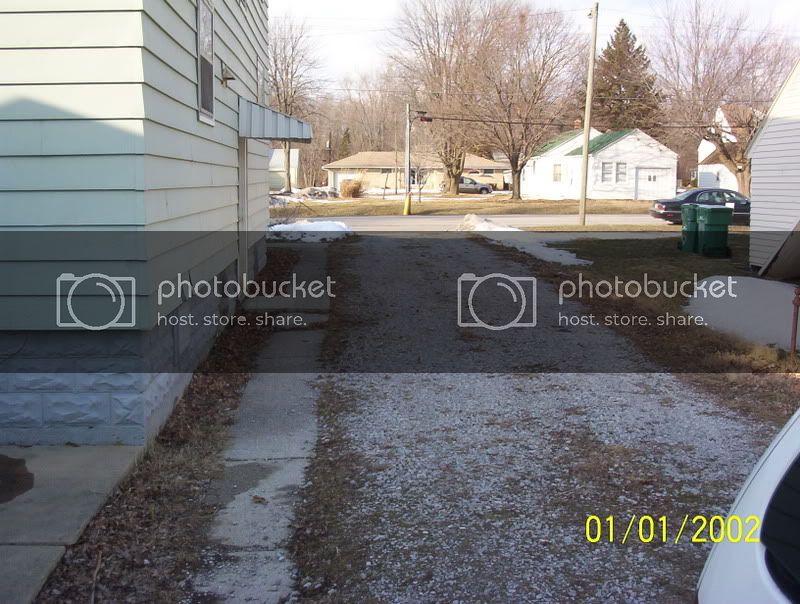
The kennel on the back of the garage;
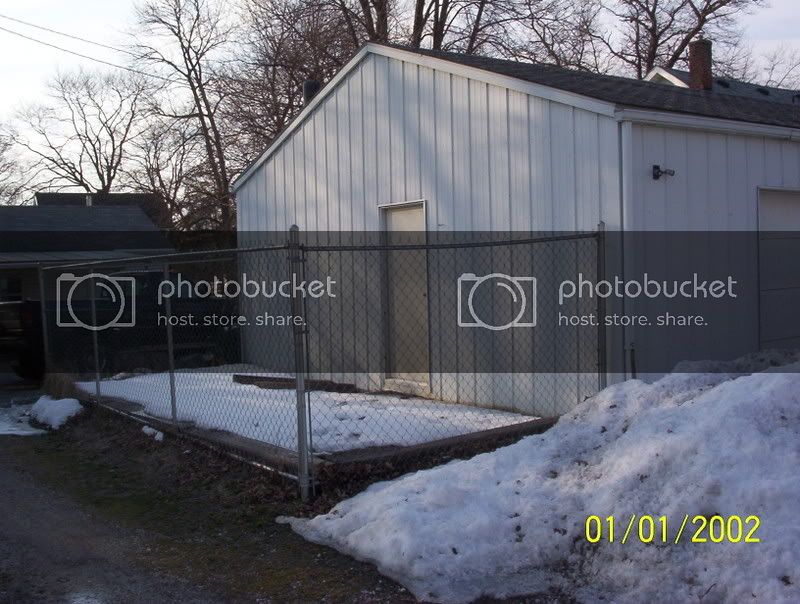
The garage looking at the back of the house from the alley;
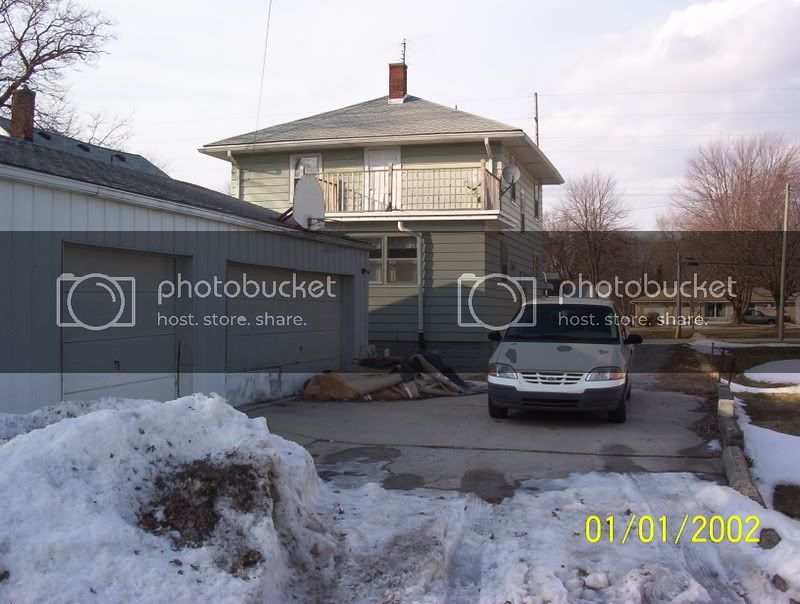
The garage looking toward the alley, that's all the carpet we ripped out in about 2 hours, Living, dining rooms and kitchen carpet is there along with the tack boards;
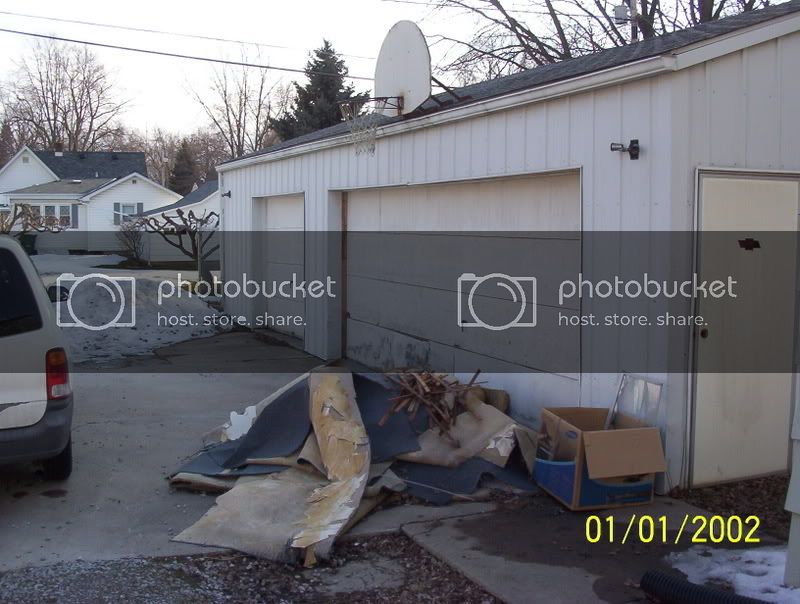
Looking into the garage from the front (side) door;
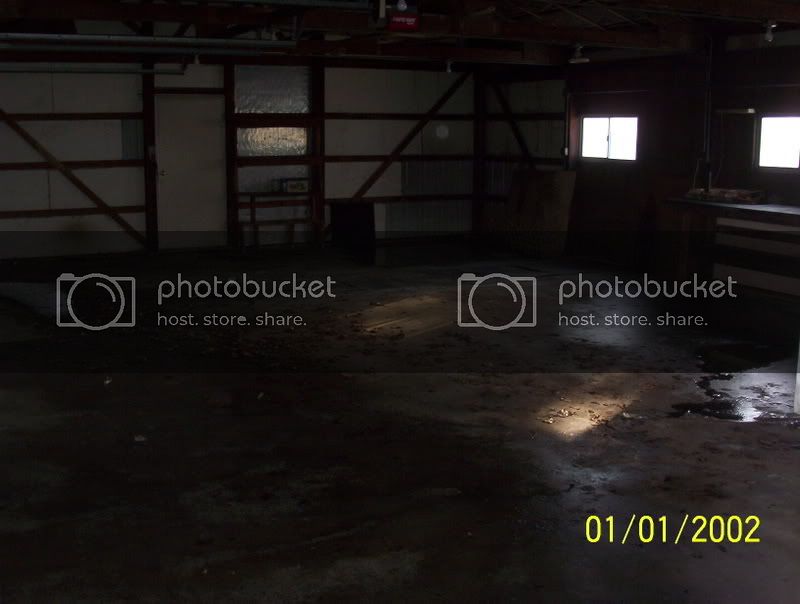
Looking back at the door I took the previous picture from;
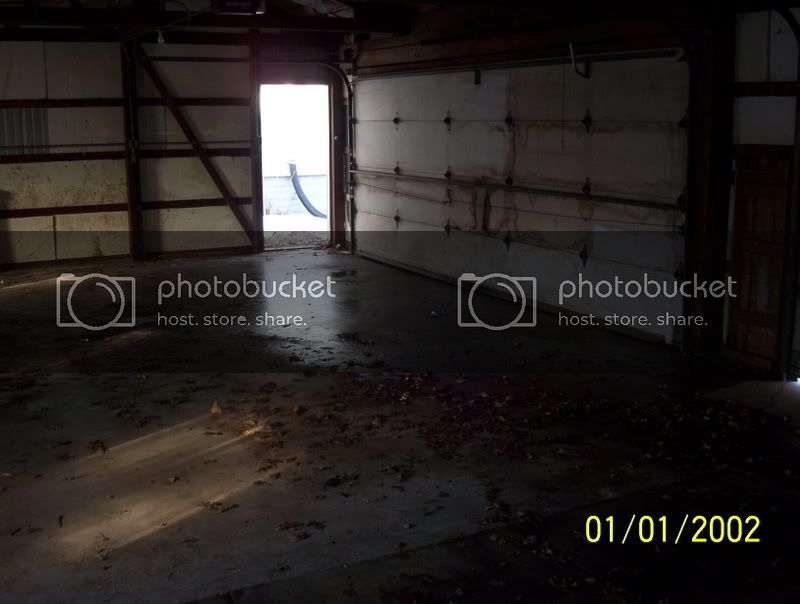
The workbench;
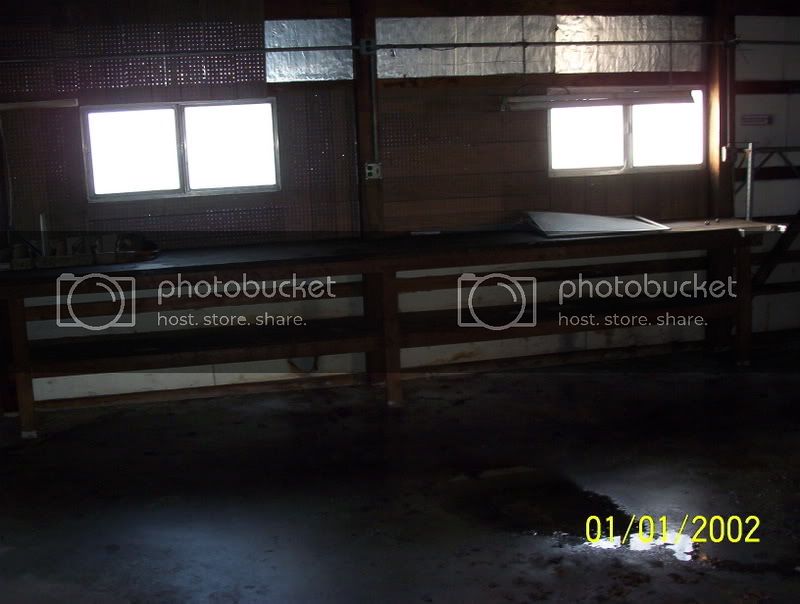
The Oil pit. There's an oil can down there right now. It's probably about 6-7' deep;
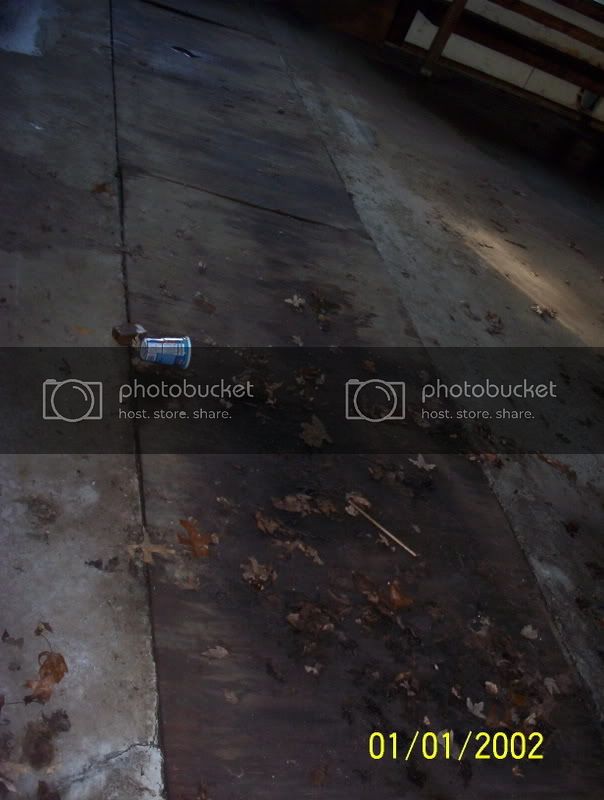
Next post will have more pictures of the main floor of the house!
Here we go!
Standing at the sidewalk looking at the front;

The Porch;

Driveway from the garage to the highway;

The kennel on the back of the garage;

The garage looking at the back of the house from the alley;

The garage looking toward the alley, that's all the carpet we ripped out in about 2 hours, Living, dining rooms and kitchen carpet is there along with the tack boards;

Looking into the garage from the front (side) door;

Looking back at the door I took the previous picture from;

The workbench;

The Oil pit. There's an oil can down there right now. It's probably about 6-7' deep;

Next post will have more pictures of the main floor of the house!
Living room;
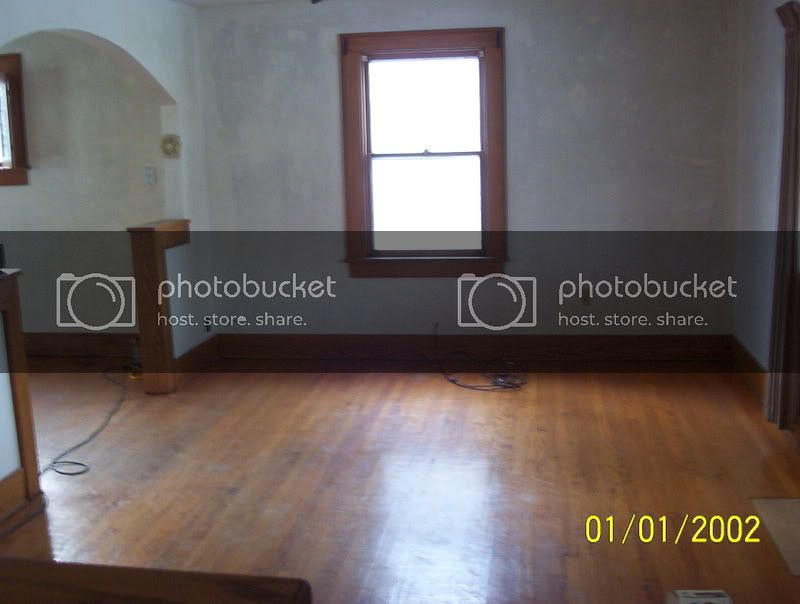
Stairs leading up;
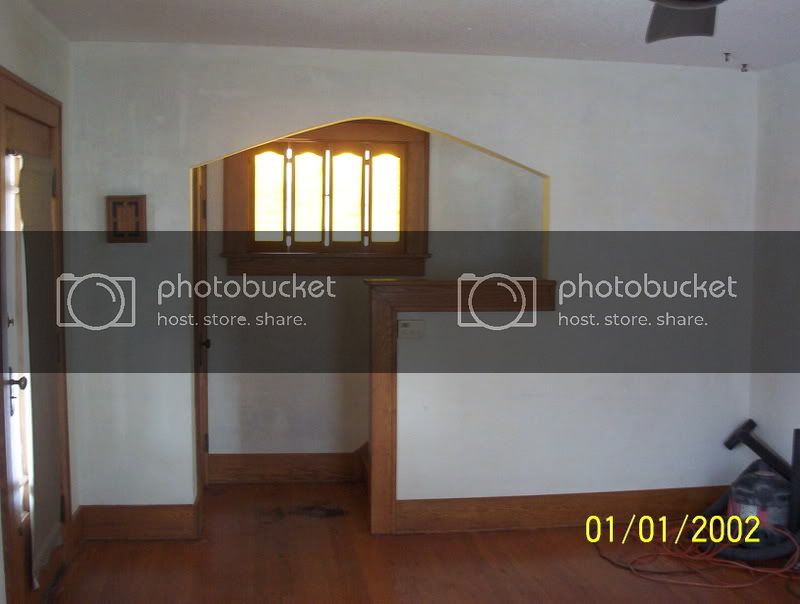
Dining room;
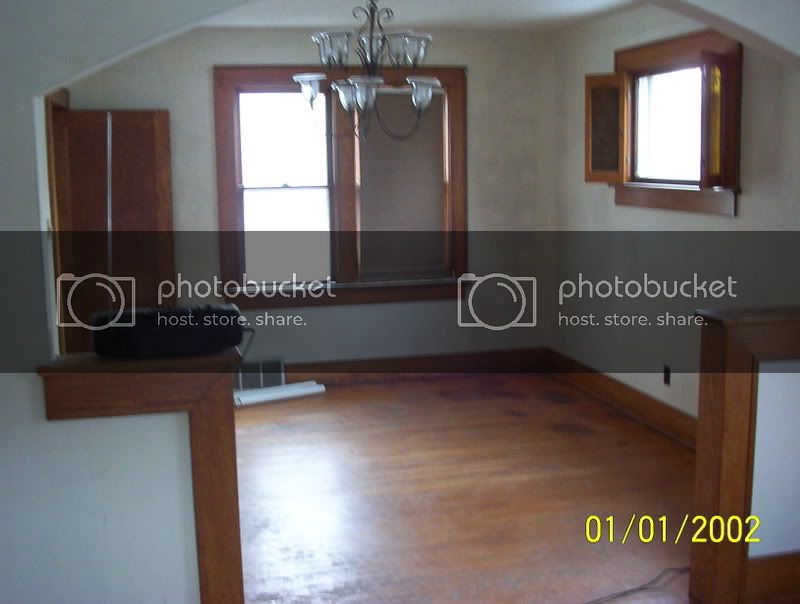
Leading from the dining room to the kitchen;
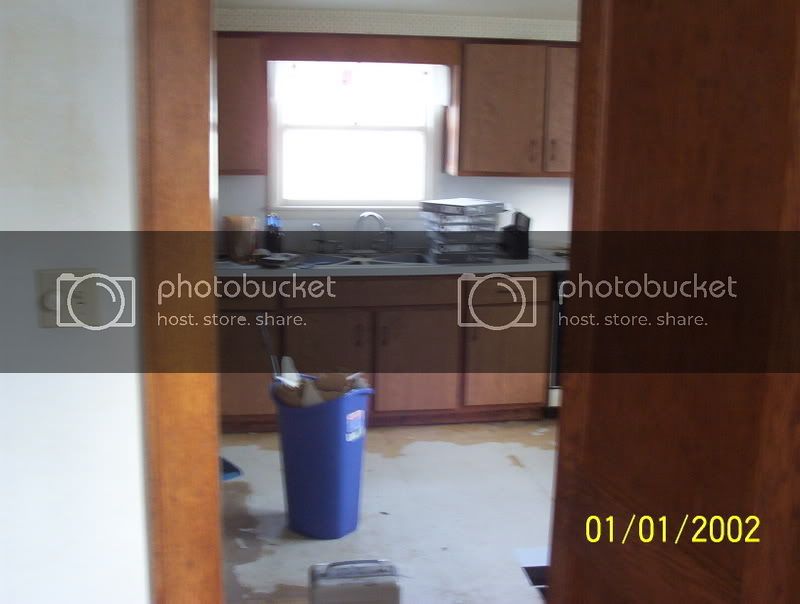
Looking towards the rear of the house, the tile is laying there but isn't pressed down, we wanted to get a feel of what it'd look like. We had it checkered but it really made my eyes hurt;
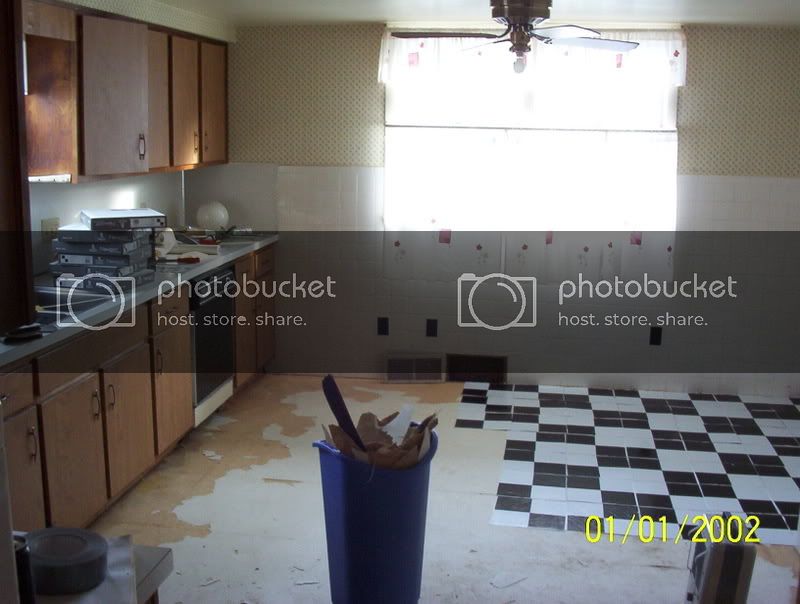
Closer look at the tile;
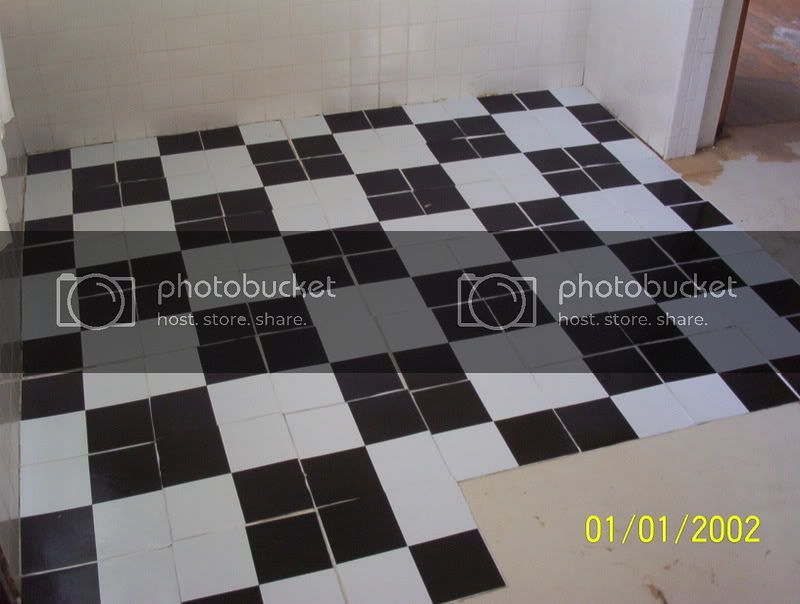
Other side of the kitchen, the half open door is the half bath. Those stairs lead down and to the landing for the back door;
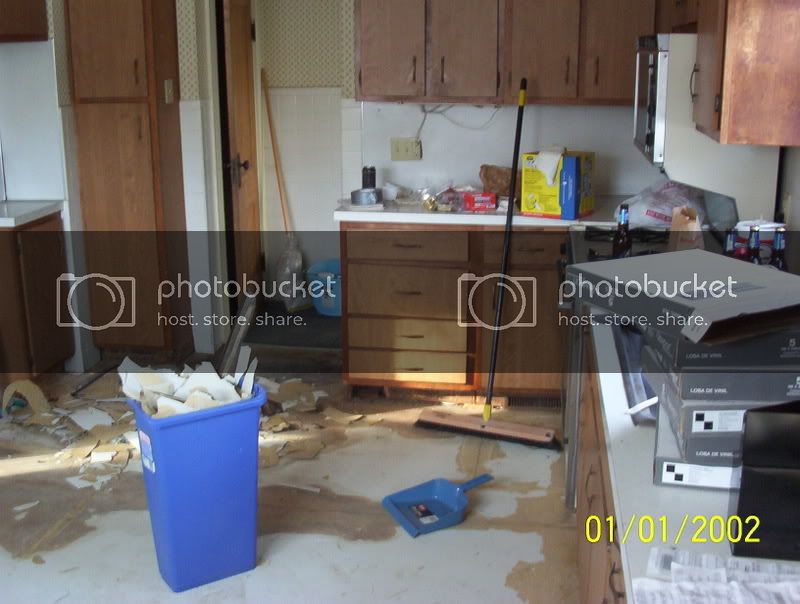
Next set will be the second floor.

Stairs leading up;

Dining room;

Leading from the dining room to the kitchen;

Looking towards the rear of the house, the tile is laying there but isn't pressed down, we wanted to get a feel of what it'd look like. We had it checkered but it really made my eyes hurt;

Closer look at the tile;

Other side of the kitchen, the half open door is the half bath. Those stairs lead down and to the landing for the back door;

Next set will be the second floor.
haha 97! bleh!
The stairs going up;
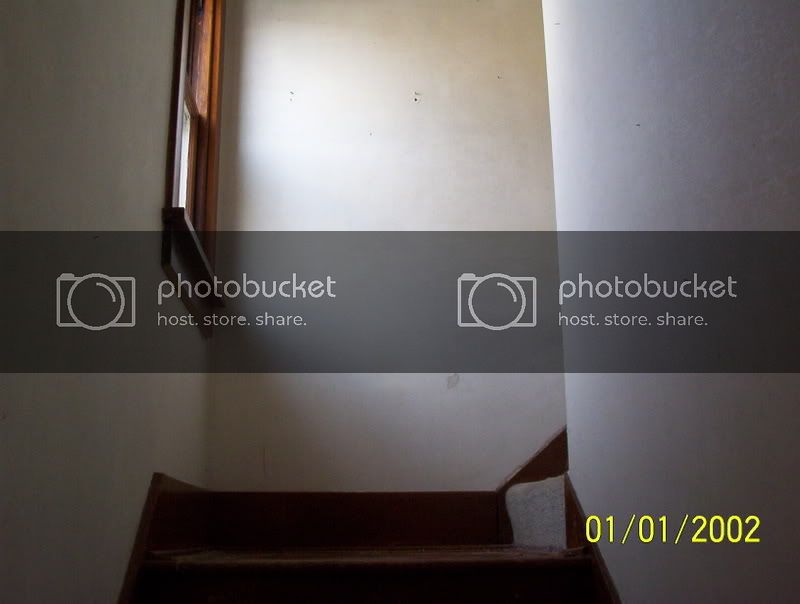
The landing while turning the corner;
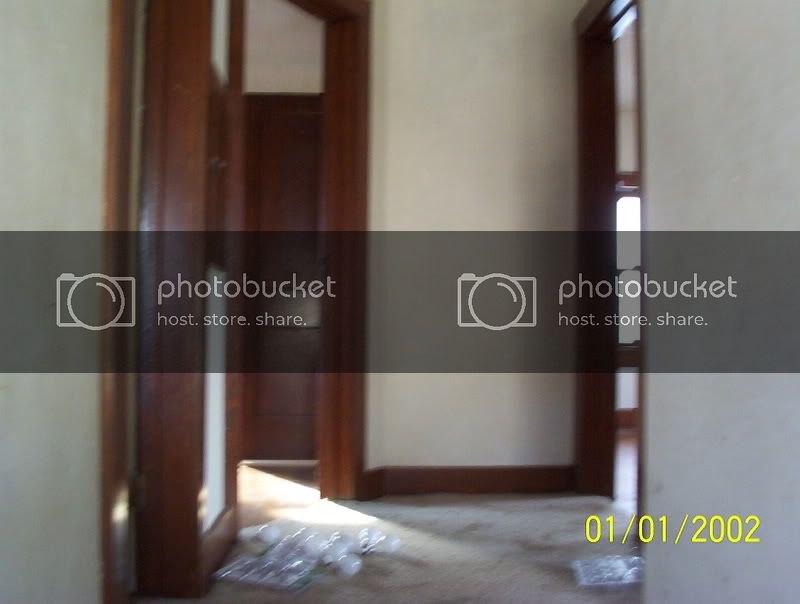
The main bathroom, carpet needs to GO, bad;
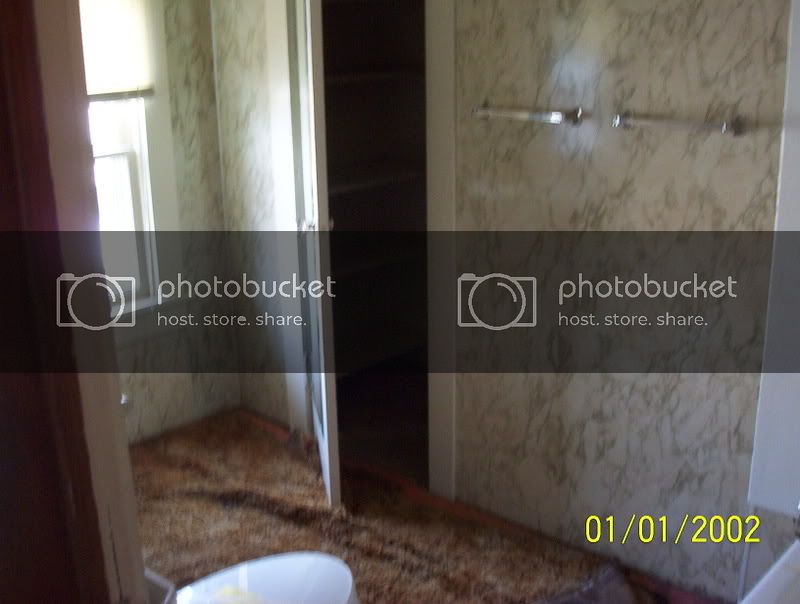
Matt's bedroom;
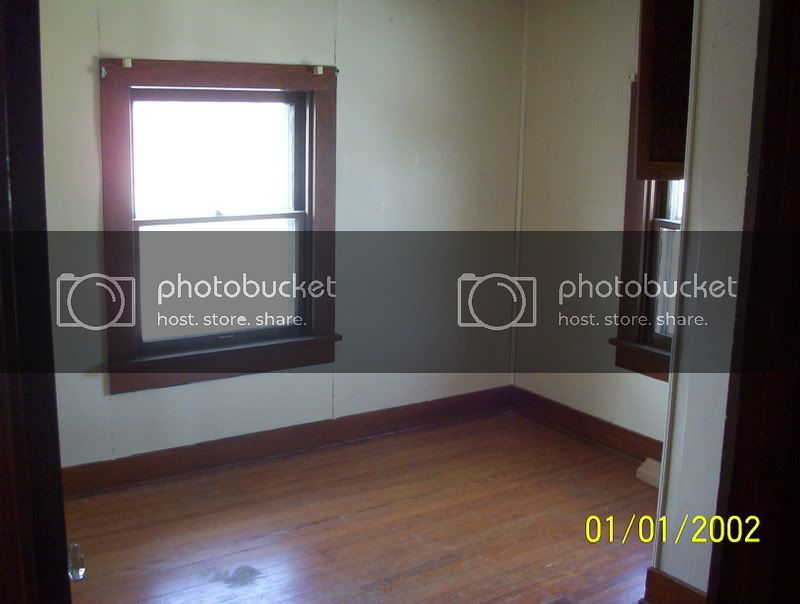
BDN's new bedroom;
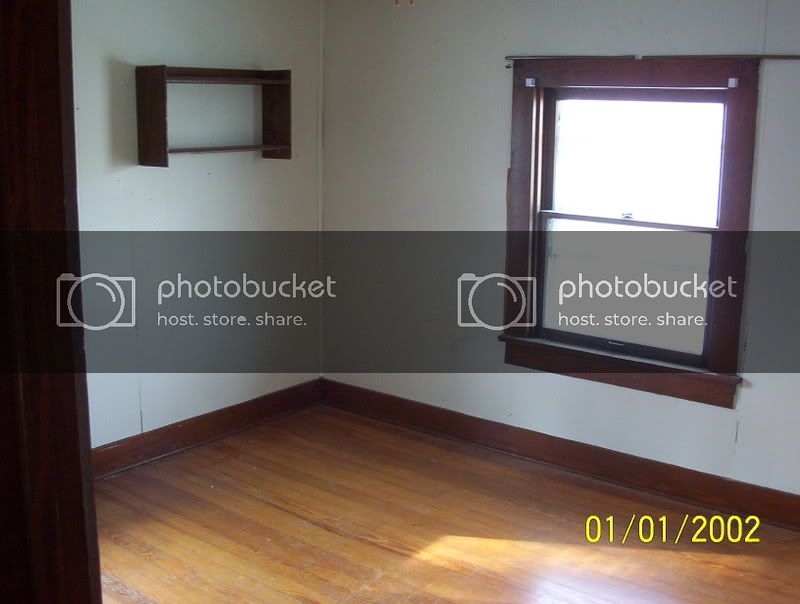
My bedroom;
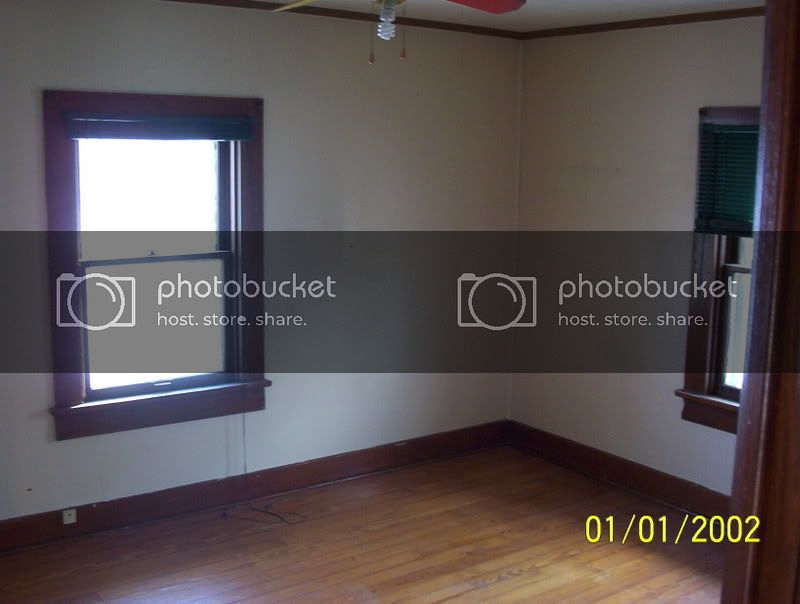
My second closet, also leads to the upper deck outside;
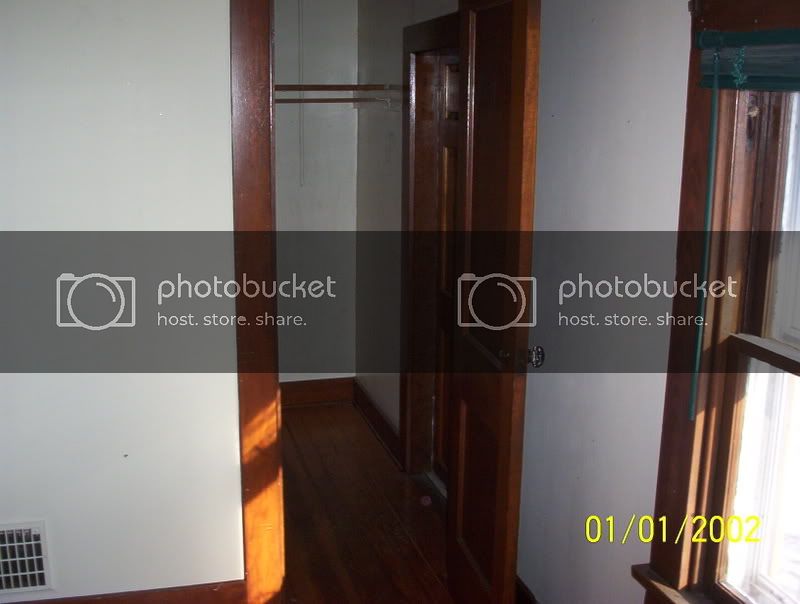
Leading out to the deck;
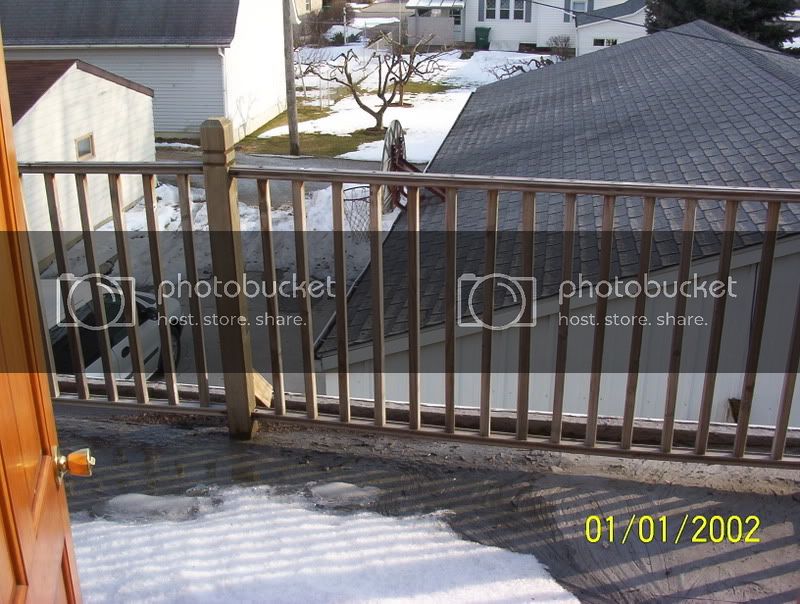
Looking down at my truck/the garage/alley;
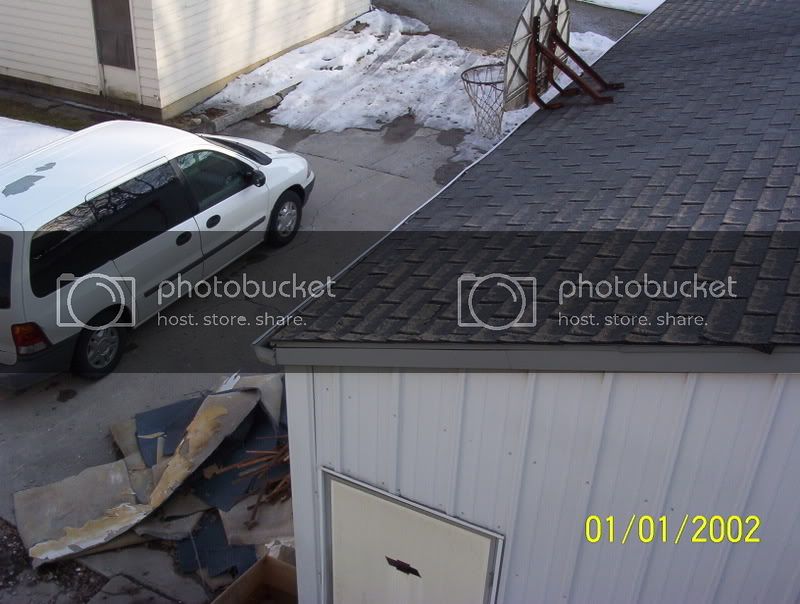
The next set will be going to the basement.
The stairs going up;

The landing while turning the corner;

The main bathroom, carpet needs to GO, bad;

Matt's bedroom;

BDN's new bedroom;

My bedroom;

My second closet, also leads to the upper deck outside;

Leading out to the deck;

Looking down at my truck/the garage/alley;

The next set will be going to the basement.
The stairs leading from the kitchen to the backdoor/downstairs (just infront of the 1/2 bath);
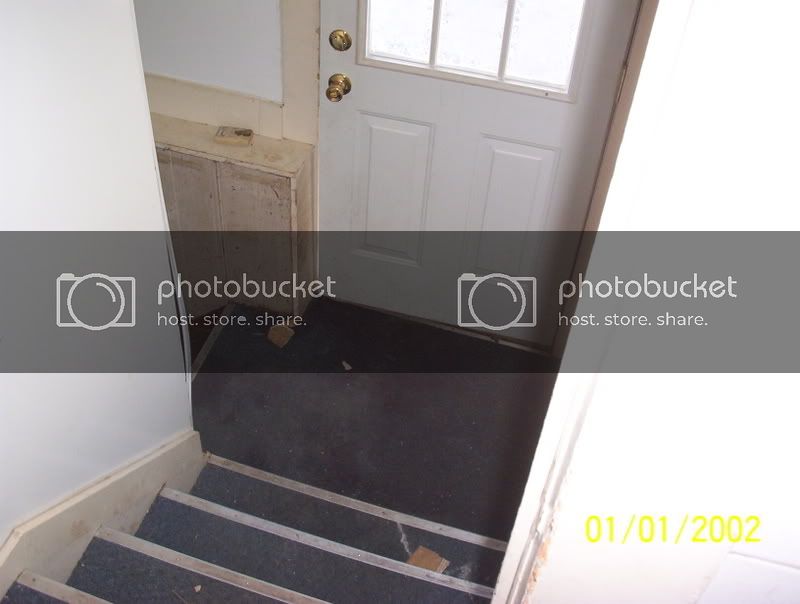
The bottom of the stairs looking at the first part of the basement; there's a kitchenette on the left. The box to the right is the gas entrance to the house. To the right is the water entrance;
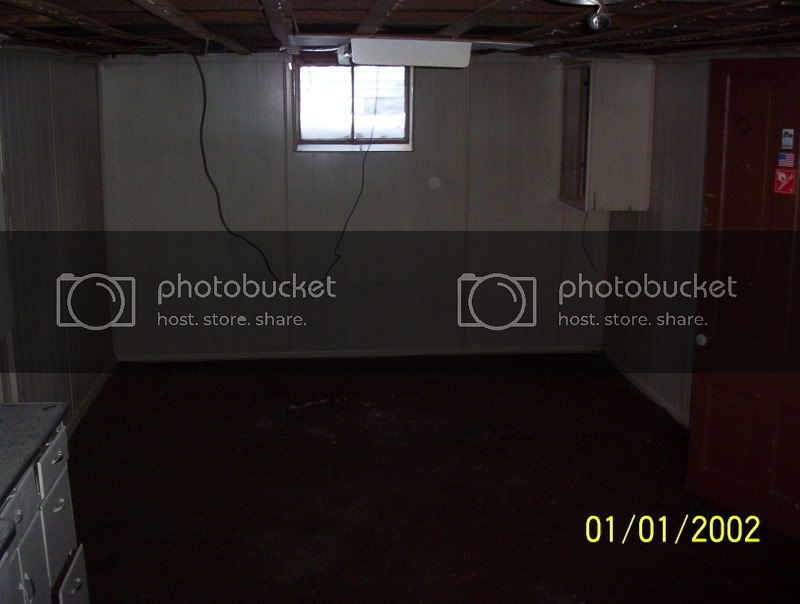
This used to be a coal/wood burning room for the furnace. The previous owners had a tanning bed in it.;
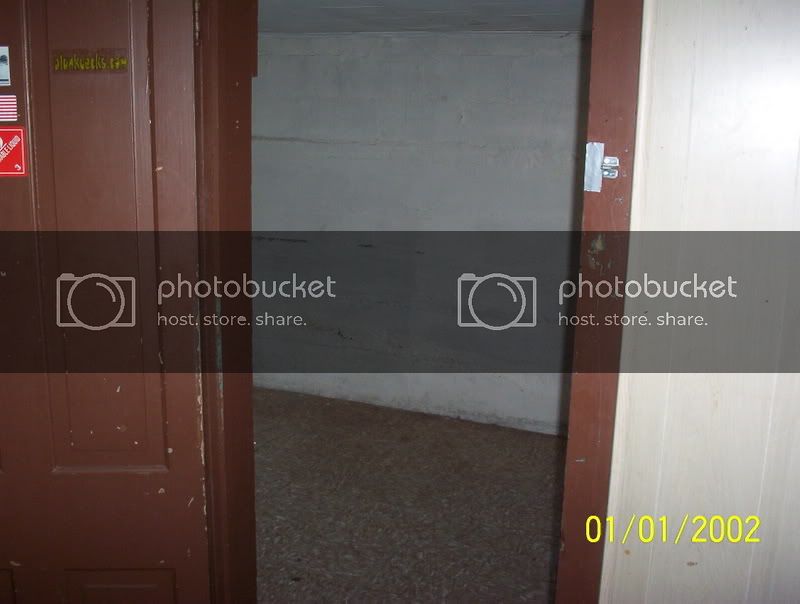
Furnace/washer & dryer room;
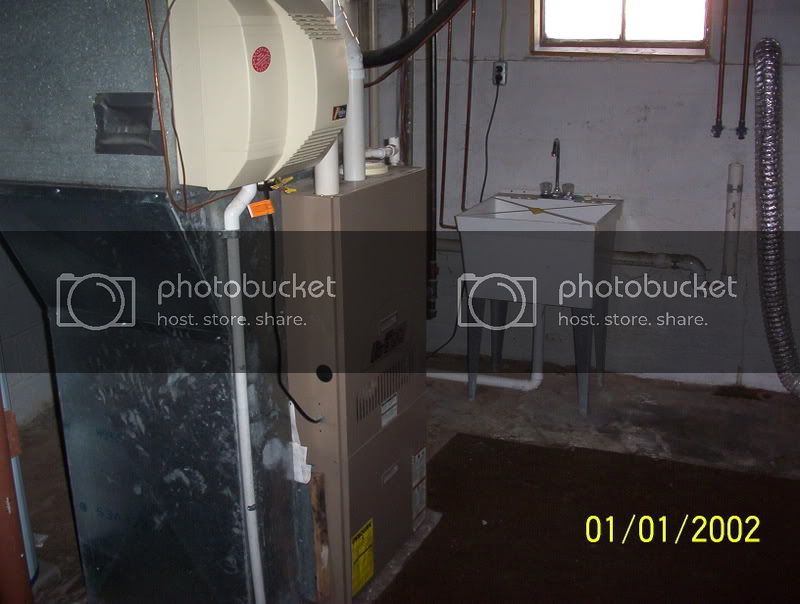
Sump pump and utility sink;
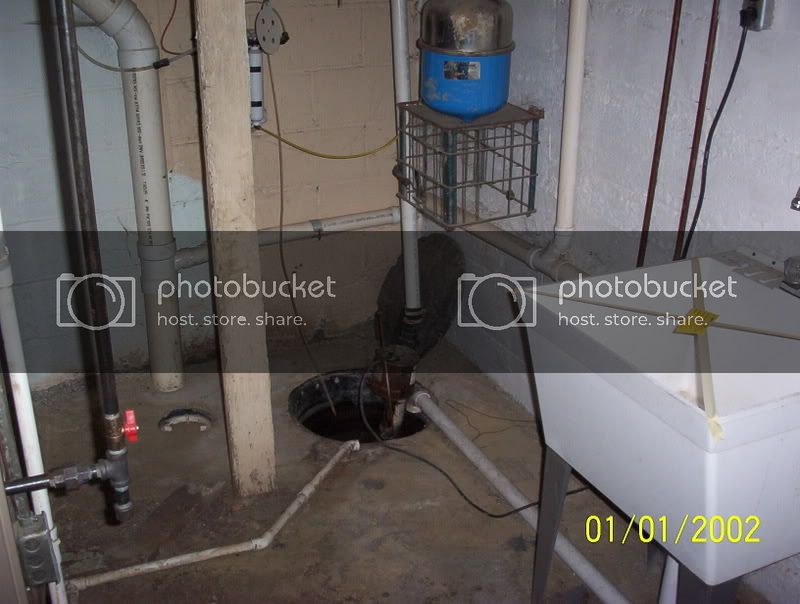
The carpet downstairs has to come out too, but I have to wait for my trash service to start (hopefully monday when my water service starts as well).
Anyway, there you have it. My new home.
Hope you enjoyed the pictures... the floors fucking rock.

The bottom of the stairs looking at the first part of the basement; there's a kitchenette on the left. The box to the right is the gas entrance to the house. To the right is the water entrance;

This used to be a coal/wood burning room for the furnace. The previous owners had a tanning bed in it.;

Furnace/washer & dryer room;

Sump pump and utility sink;

The carpet downstairs has to come out too, but I have to wait for my trash service to start (hopefully monday when my water service starts as well).
Anyway, there you have it. My new home.
Hope you enjoyed the pictures... the floors fucking rock.
holy shit
awesome house
awesome house
damn i was just about to bust on the date....
instead, i'll bust on the stairs.
http://i93.photobucket.com/albums/l42/TheOriginalJames/House Pictures/MynewHome009.jpg
WTF were they thinking?? lol that's the weirdest shit i've ever seen.
place looks like it needs a lot of work, but you got it for a steal of a price. so
instead, i'll bust on the stairs.
http://i93.photobucket.com/albums/l42/TheOriginalJames/House Pictures/MynewHome009.jpg
WTF were they thinking?? lol that's the weirdest shit i've ever seen.
place looks like it needs a lot of work, but you got it for a steal of a price. so

What do you mean what were they thinking? About the shape of the walk through to the stairs?
What I want to know is why the hell is the thermostat THERE? That's right by the front door in a giant room with a draft. (for now, the front door is being replaced if I can find one at a decent price)
What I want to know is why the hell is the thermostat THERE? That's right by the front door in a giant room with a draft. (for now, the front door is being replaced if I can find one at a decent price)
nice place looks like it was a repo from the winterized pipes. im digging the real wood floors i would strip and refinish them i did the floor in my room and i couldnt be happier with it It wasnt to hard either dust rent sander and spend about 30 a room on urithane
Yep thats exactly what I plan on doing. It's 35 a day to rent a sander from Menards, plus the cost of the paper and all that nice stuff. Then to finish the floors. There used to be floor vents from the original coal burner downstairs, and they moved the vents to the walls and put wood planks on the floor spots they covered up. I might get some vintage floor vent coverings to make it look a little nicer.
So far I've spent 200ish on the house, plus the house itself. lol
It's only going to get more and more, and I can't fuckin wait.
it looks like a P.... and the arch.... so, McDonalds
Ah. Well, that's how it was built, but I don't serve disgusting beef or nasty fries there.
i like it... nice house mang..
Thank ya. I think it was a great find, can't wait to keep working on it. Tomorrow all day FTW!!
Real nice house bro. Where is this again?
Similar threads
- Replies
- 4
- Views
- 7K
- Replies
- 27
- Views
- 9K
- Replies
- 5
- Views
- 4K
